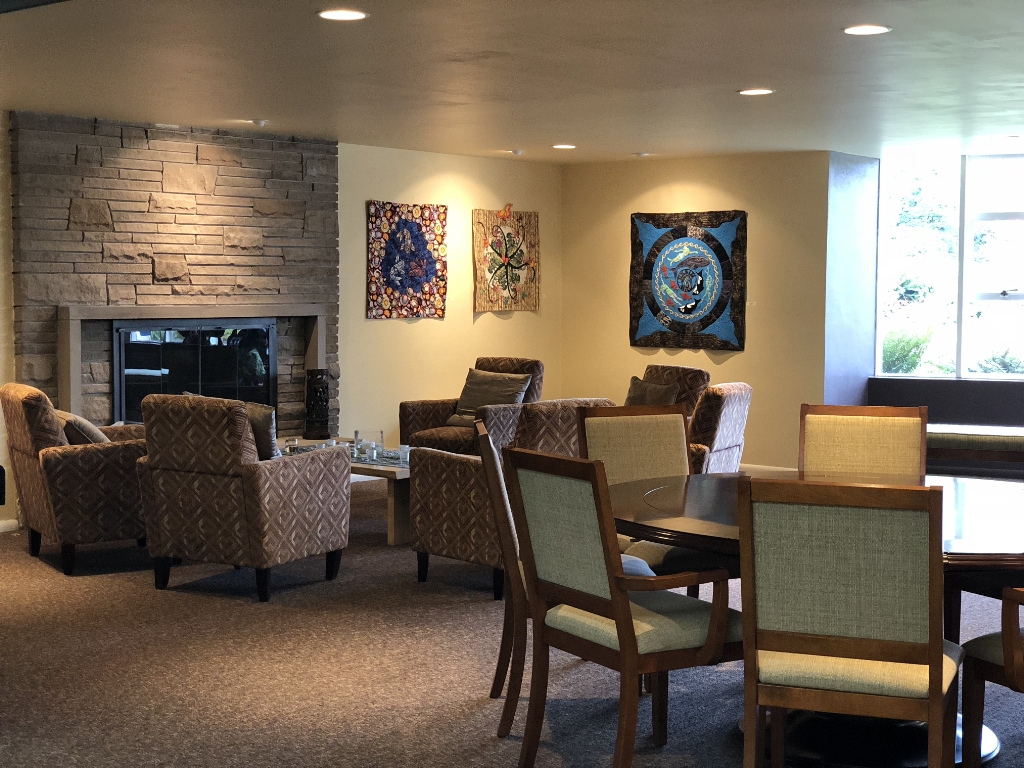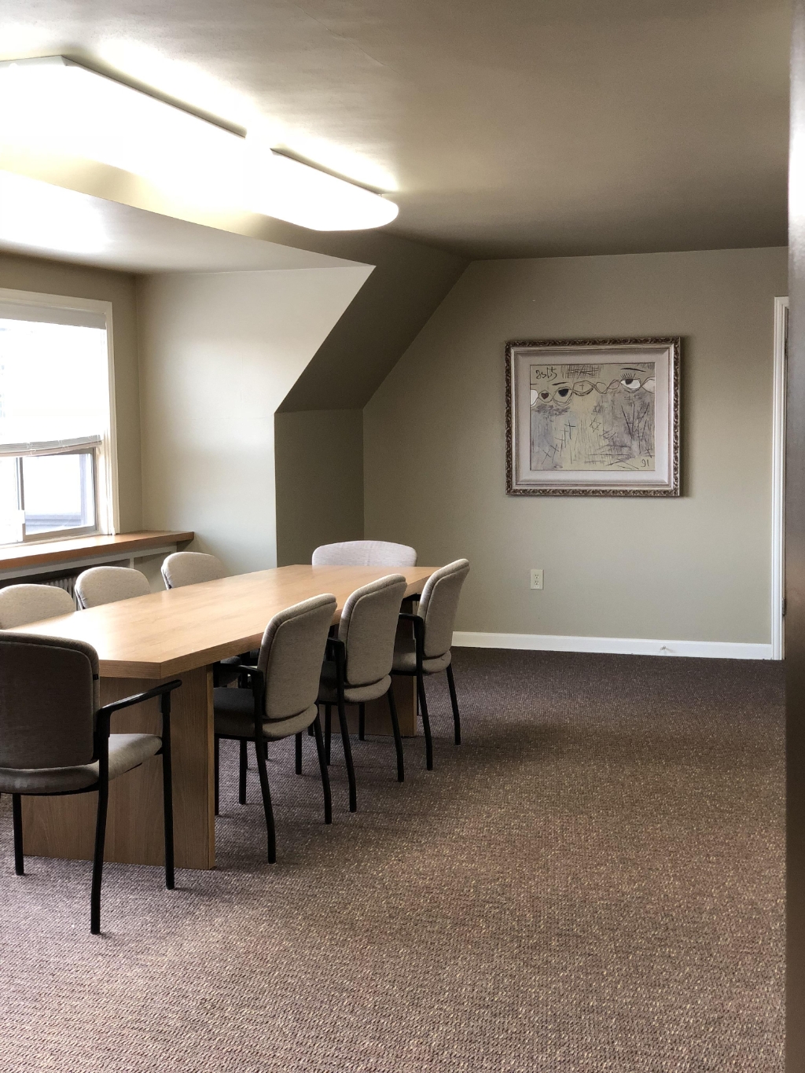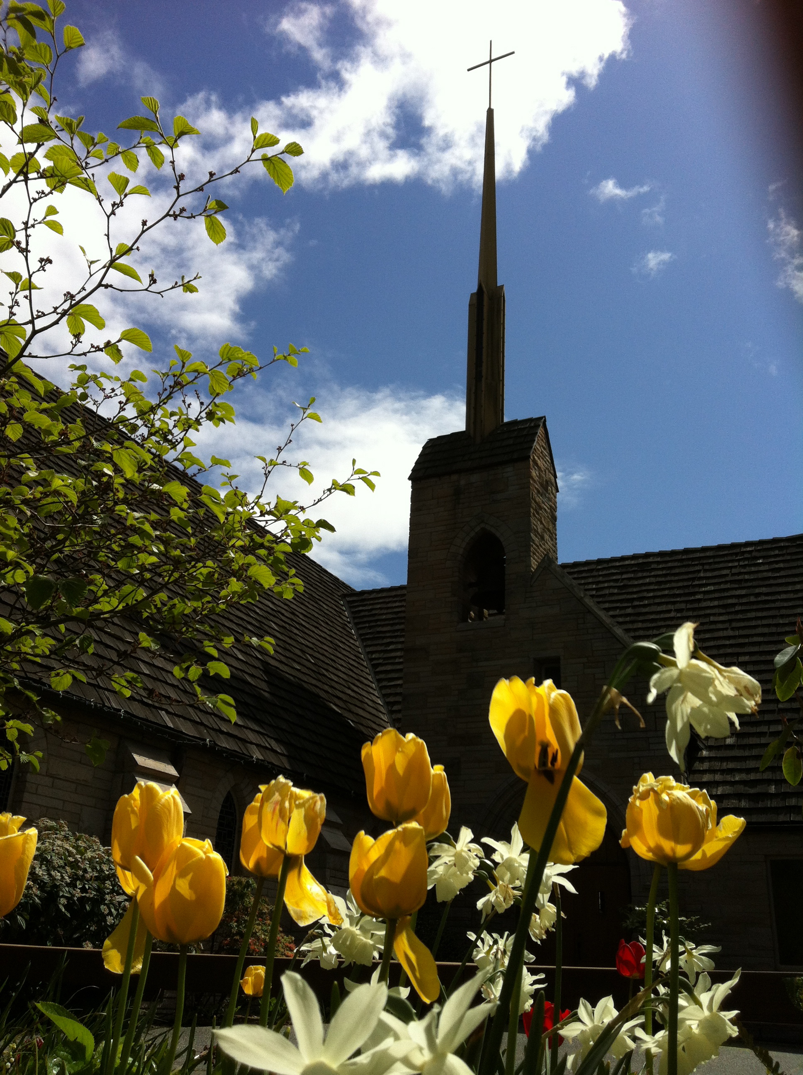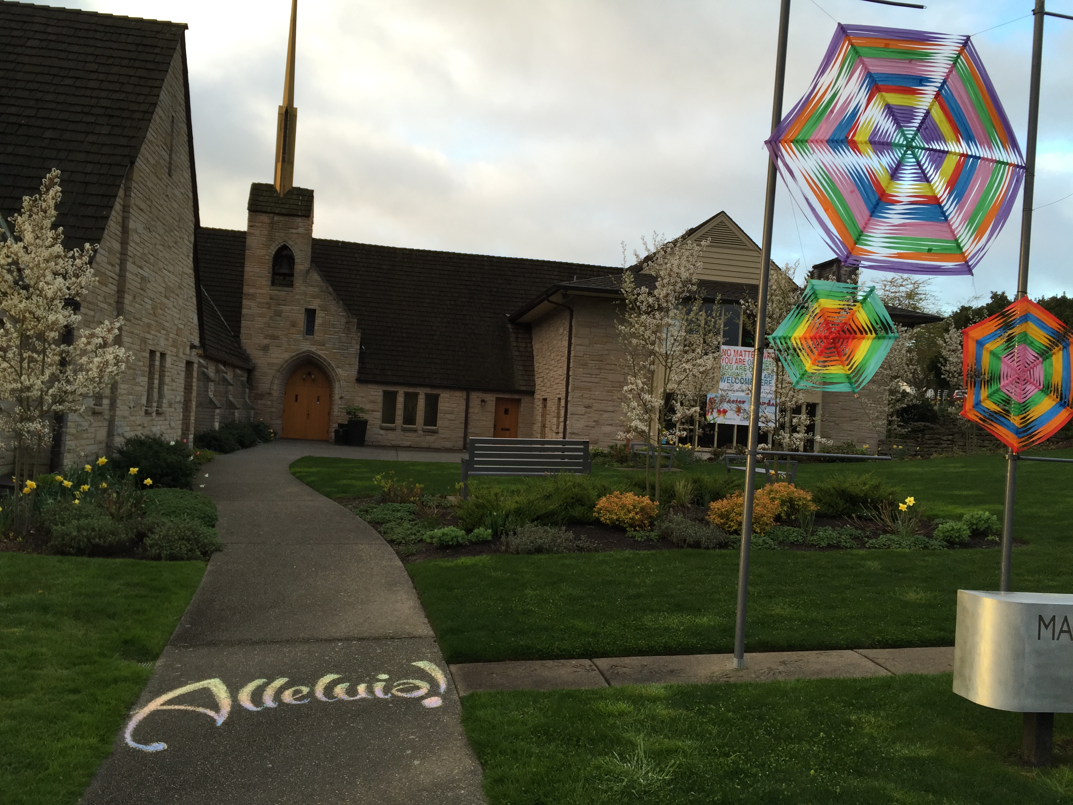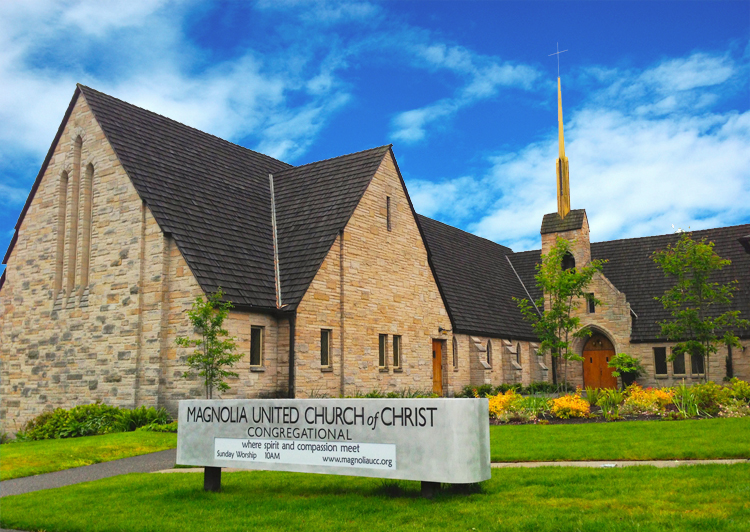 Our building is open from 9am-3pm Mon-Thurs. If you’re looking for a space to host an event or gathering outside of that time, email contact@magnoliaucc.org for more information.
Our building is open from 9am-3pm Mon-Thurs. If you’re looking for a space to host an event or gathering outside of that time, email contact@magnoliaucc.org for more information.
Our English Country Gothic style building built in 1947, was designed by Robert Durham of Durham Anderson & Freed, Architects in Seattle. It is located at 3555 W. McGraw Street, on the corner of West McGraw Street and Eastmont Way West in the picturesque neighborhood of Magnolia, minutes from both Discovery Park and downtown Seattle. The courtyard and double oak doors from W. McGraw Street serve as our main entrance opening into the Narthex Art Gallery, Parlor church offices and Sanctuary. Accented with wood beams, fir floors, and gorgeous stained glass windows, designed and installed in the 1950s by Willet Stained Glass Studios of Philadelphia, PA., our Sanctuary is also home to a Steinway baby grand piano and organ. The western portion of our building has a level wheelchair-accessible entrance from Eastmont Way West offering entry directly into our large social reception areas, Pilgrim Hall and the Fireside Room, large kitchen, stage and restroom as well as our Bell Tower meeting room.
Access for People with Disabilities
Each story of our church has a level, wheelchair-accessible entrance. Our main entrance, through the double wooden doors facing West McGraw Street, provide level, wheelchair-accessible access to our Sanctuary, church offices, and the Parlor. Pilgrim Hall and the Fireside Room, our large reception spaces have a level, wheelchair-accessible entrance from Eastmont Way. The church basement, home of the acclaimed seventy-five years and counting Magnolia Cooperative Preschool and multi-age playroom, has level, wheelchair-accessible access directly from our back parking lot.
Interested in using one of our spaces?
Access reservation application PDFs for the rooms available to rent for meetings and events, as well as availability by emailing contact@magnoliaucc.org.

